
About the leas lift.
“It is one of only eight water balance cliff lifts in the country, of which only three operate using their original system. It retains its original engineering system, including its 1890 reciprocating pumps and the only working band brake in a funicular railway worldwide”
Isabelle Ryan, Assistant Inspector, Historic England
April 2021
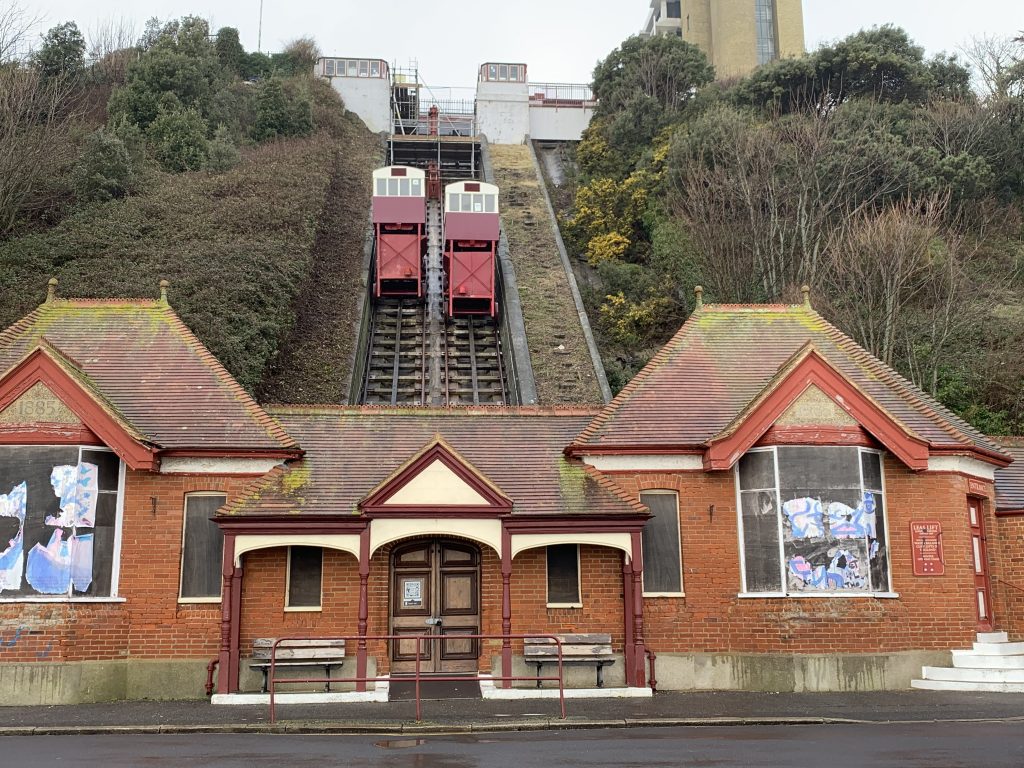
Heritage significance of the lift
Leas Lift is a Grade II* cliff funicular railway (Historic England No. 1061185) in Folkestone. With the extension of the South Eastern Railway to the town in 1843 more visitors came to enjoy the beach and town but getting to the harbour and seafront for both residents and holiday-makers required steps or walking up a hill! The Leas Lift was a solution, connecting The Leas and seafront. The land was leased from Lord Radnor. The Folkestone Lift Company commissioned Messrs Waygood & Co. in 1885 to build the lift and local builder John Newman to build the stations. Leas Lift opened on 21st September 1885 and has carried more than 36 million people since. Access remains via The Leas and Lower Sandgate Road through the Upper and Lower lift stations respectively.
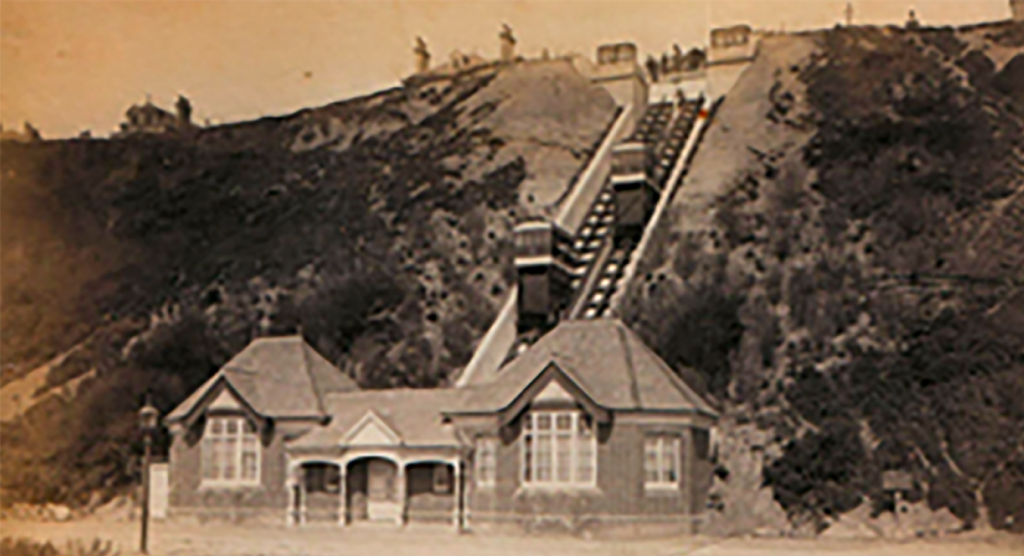
The Historic England listing covers:
- Waiting rooms which were designed by Reginald Pope in a Domestic Revival style and built by John Newman, a local builder;
- Pump room, which was added in 1890 in a similar style with a second lift (removed in 1985);
- Lower station tanks, track, cars, wheel houses; and,
- Tank room, upper station tunnel and railings.

four areas of significance
- The listing specifically highlights four areas of significance: rarity of a lift of this type – of only eight water balance cliff lifts built nationally, this was the third, but is one of only three still operating by the original system in the UK; engineering and structural interest; rarity and degree of survival of the working machinery; and architectural interest of the waiting rooms and pump house. See Historic England listing for further details of the rarity of aspects of the machinery.
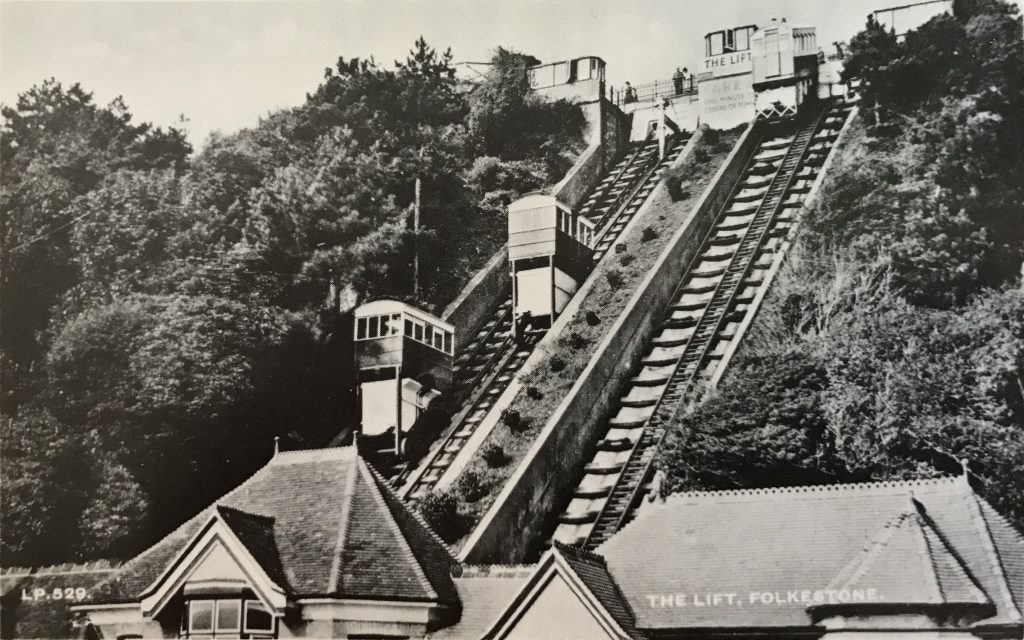
Water and gravity
Water and gravity were the only sources of motive power on the seafront in the 1880s. Waygood and Company Ltd. were probably commissioned as they were known for installing water-based, hydraulic lifting systems in country houses. They did not have railway experience so may have sub-contracted the installation of the tracks to an unknown railway engineering company.
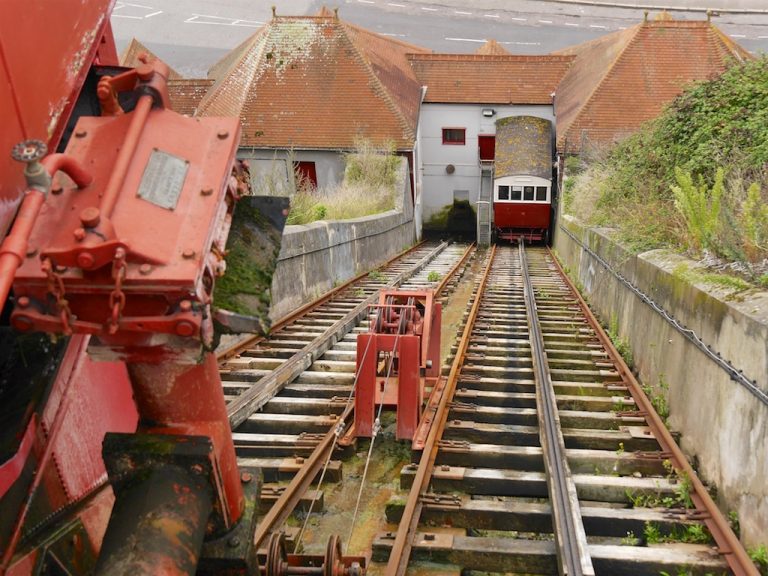
Water balance principle
The system comprised two parallel 5ft 10inch (1.8m) gauge tracks extending to a length of 164ft (49.5m) at an incline of 40 degrees (vertical height 37.8m). The Lift employed the water balance principle where water was supplied to the upper car to facilitate its descent, this being emptied into the sea when the downward journey had been completed.
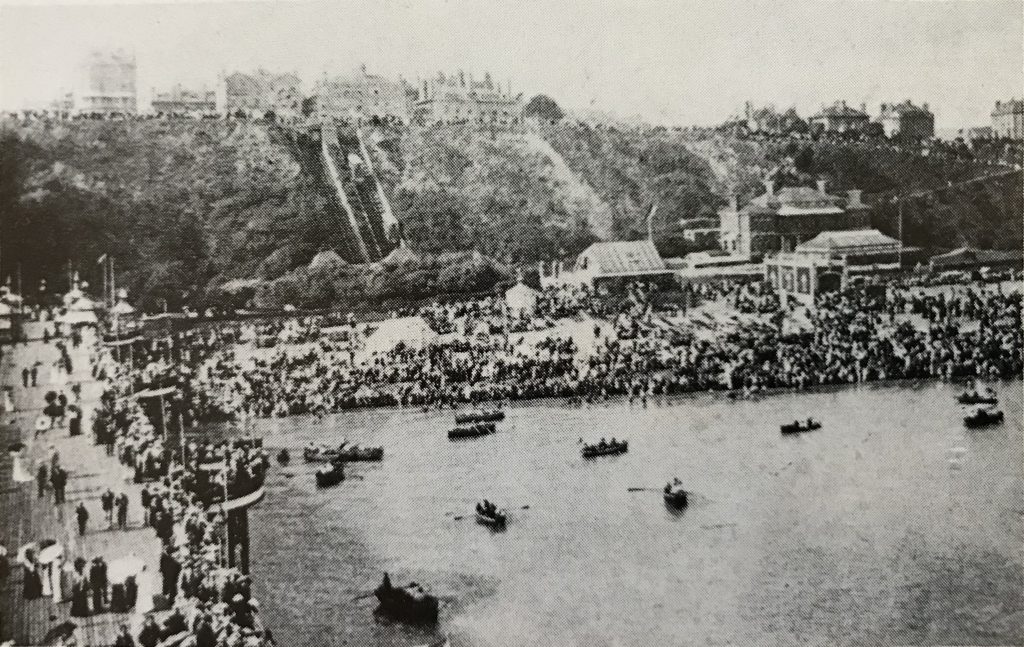
passenger cars
Two standard passenger cars, each capable of carrying 14 passengers, were provided. Conforming to a design that became synonymous with this type of railway, the cars had a covered body with a triangular sub-frame that housed a water tank. The main difference with Folkestone’s cars was the door arrangement – these cars were fitted with a single sliding side entry door as opposed to opening doors at each end. This resulted in one of the two longitudinal bench seats having to be ‘broken’ mid-length to accommodate the door. Few facilities were ever provided at the upper terminus, but sizeable entrance buildings were constructed at beach level on Lower Sandgate Road.

The early years
During its early years, the Lift enjoyed great success because it satisfied a need and, being new, had comparatively low maintenance costs. By 1887, a couple of design flaws had been discovered which resulted with the fitting of a new braking system and the replacement of the vertical wooden struts under the sleepers with concrete. Apart from that, the Lift appears to have done so well as to require the addition of a second lift in 1890, at which time a water recycling system was installed as well.
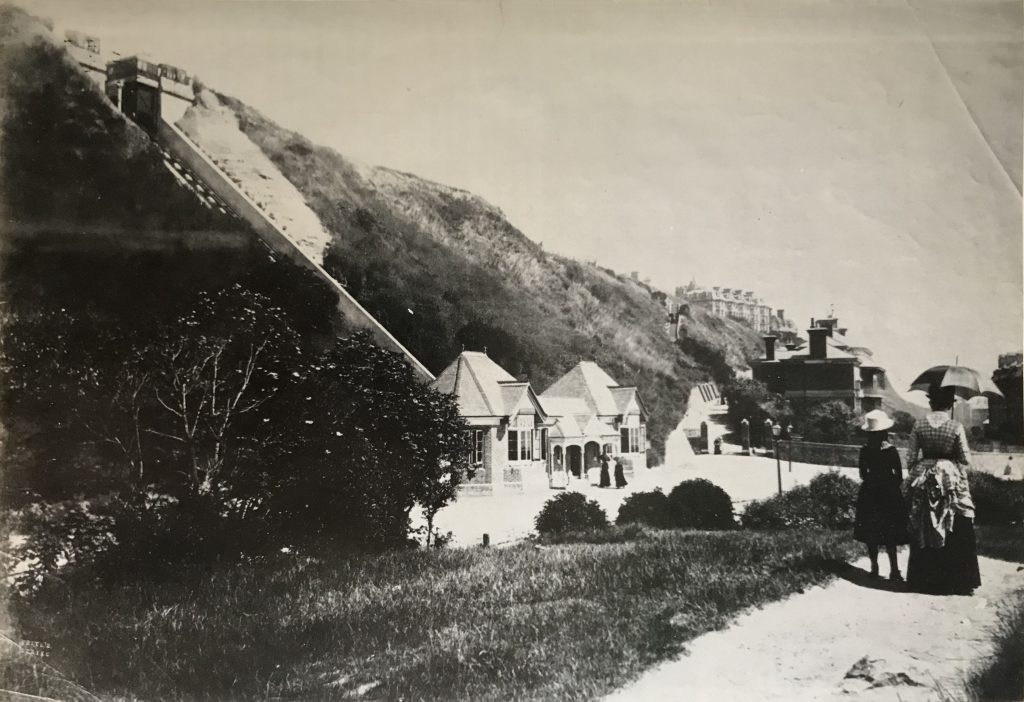

About the Leas Lift

Heritage significance of the lift
The Historic England listing covers:

- Waiting rooms which were designed by Reginald Pope in a Domestic Revival style and built by John Newman, a local builder;
- Pump room, which was added in 1890 in a similar style with a second lift (removed in 1985);
- Lower station tanks, track, cars, wheel houses; and,
- Tank room, upper station tunnel and railings.
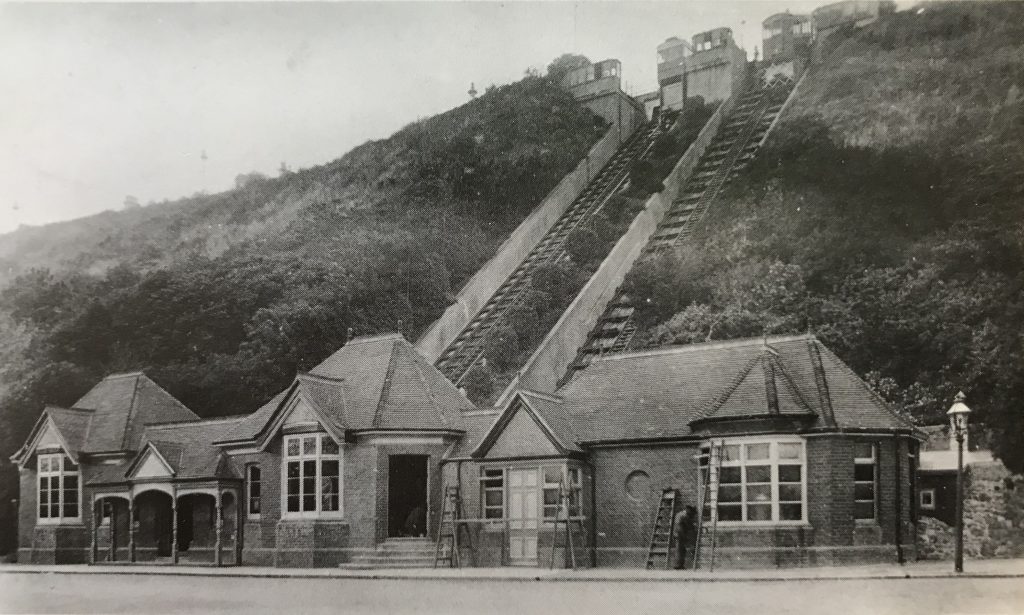
four areas of significance
The listing specifically highlights four areas of significance: rarity of a lift of this type – of only eight water balance cliff lifts built nationally, this was the third, but is one of only three still operating by the original system in the UK; engineering and structural interest; rarity and degree of survival of the working machinery; and architectural interest of the waiting rooms and pump house. See Historic England listing for further details of the rarity of aspects of the machinery.

Water And Gravity
Water and gravity were the only sources of motive power on the seafront in the 1880s. Waygood and Company Ltd. were probably commissioned as they were known for installing water-based, hydraulic lifting systems in country houses. They did not have railway experience so may have sub-contracted the installation of the tracks to an unknown railway engineering company.

Water balance principle
The system comprised two parallel 5ft 10inch (1.8m) gauge tracks extending to a length of 164ft (49.5m) at an incline of 40 degrees (vertical height 37.8m). The Lift employed the water balance principle where water was supplied to the upper car to facilitate its descent, this being emptied into the sea when the downward journey had been completed.

Passenger cars
Two standard passenger cars, each capable of carrying 14 passengers, were provided. Conforming to a design that became synonymous with this type of railway, the cars had a covered body with a triangular sub-frame that housed a water tank. The main difference with Folkestone’s cars was the door arrangement – these cars were fitted with a single sliding side entry door as opposed to opening doors at each end. This resulted in one of the two longitudinal bench seats having to be ‘broken’ mid-length to accommodate the door. Few facilities were ever provided at the upper terminus, but sizeable entrance buildings were constructed at beach level on Lower Sandgate Road.

The early years
During its early years, the Lift enjoyed great success because it satisfied a need and, being new, had comparatively low maintenance costs. By 1887, a couple of design flaws had been discovered which resulted with the fitting of a new braking system and the replacement of the vertical wooden struts under the sleepers with concrete. Apart from that, the Lift appears to have done so well as to require the addition of a second lift in 1890, at which time a water recycling system was installed as well.



